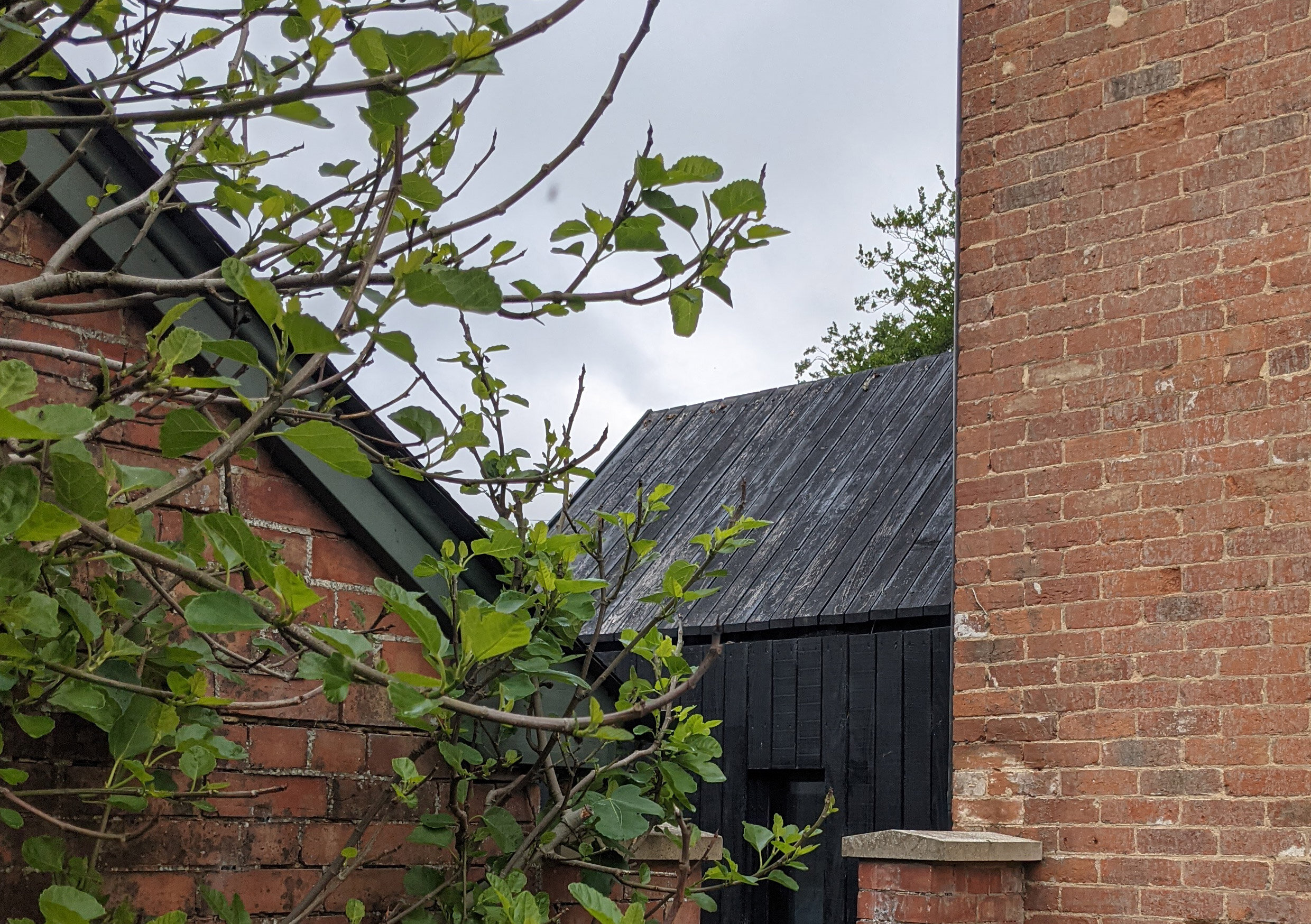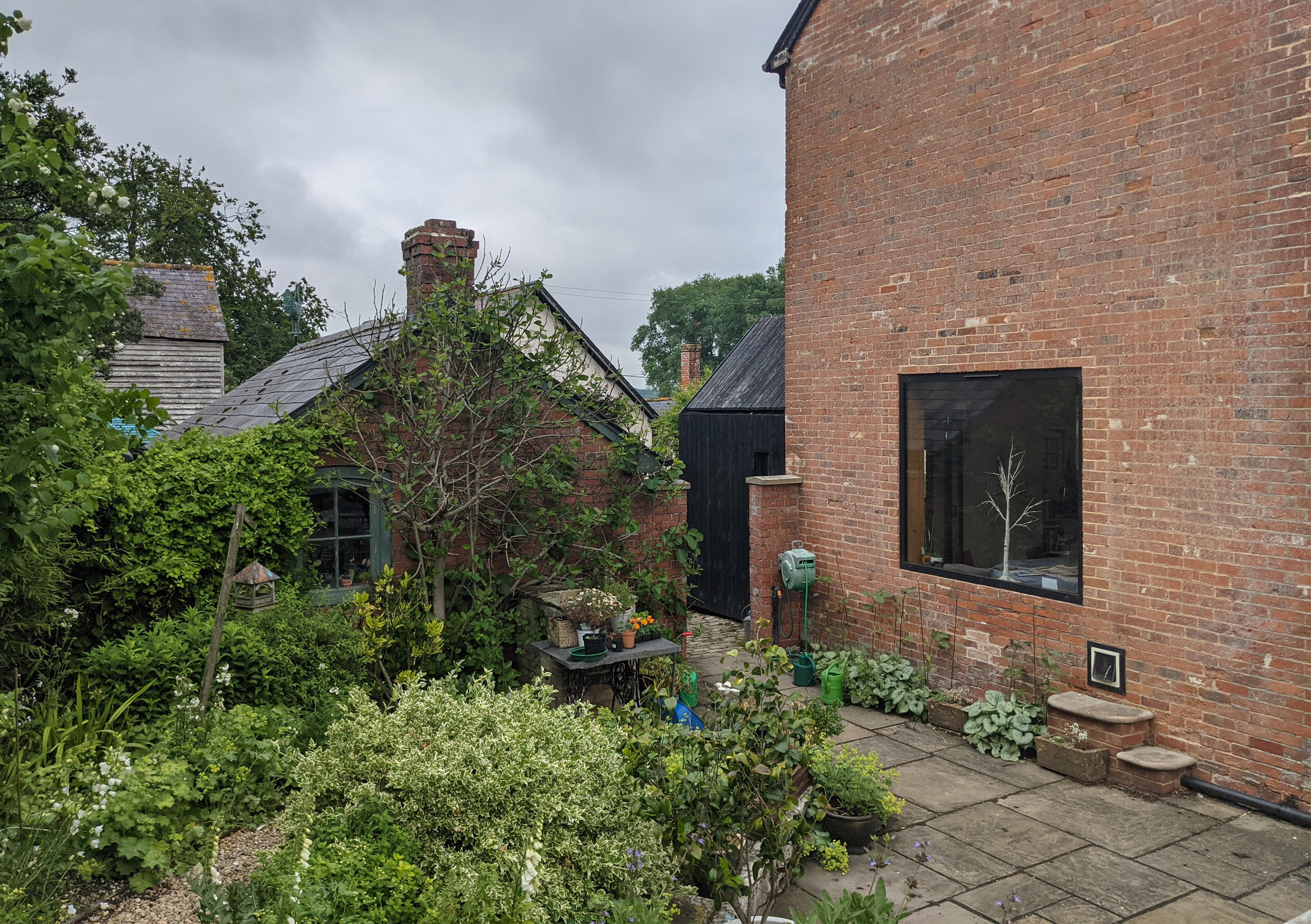The Rookery is a Grade II Listed building located in the parish of Orcheston in Wiltshire. The main house is Mid C-17 and constructed from local Flint and limestone. A brick addition was added in late C-19. The clients wanted to add a new front porch and make alterations to update to their kitchen. A timber porch was added to the North elevation and painted black to match the existing Flint work and surrounding agricultural farm buildings.
Two internal walls were removed to enlarge the kitchens footprint, while two new large windows were added to create views out to the garden and the landscape beyond.
New Porch and Interior Refurbishment
Orcheston, Salisbury.
Grade II Listed
2016
STAGES:
Design, Planning Application, Listed Building Consent, Heritage Statement, Building Regulations, Contract Administration. Project completed
Designed with Alex Nikjoo. (Nikjoo Architecture London)






“The transformation of our kitchen has been incredible! We are now living in a large modern kitchen full of natural light. We now spend most of our time here watching the birds feeding outside from our new feature window”
Clients: Sam and Sal.
