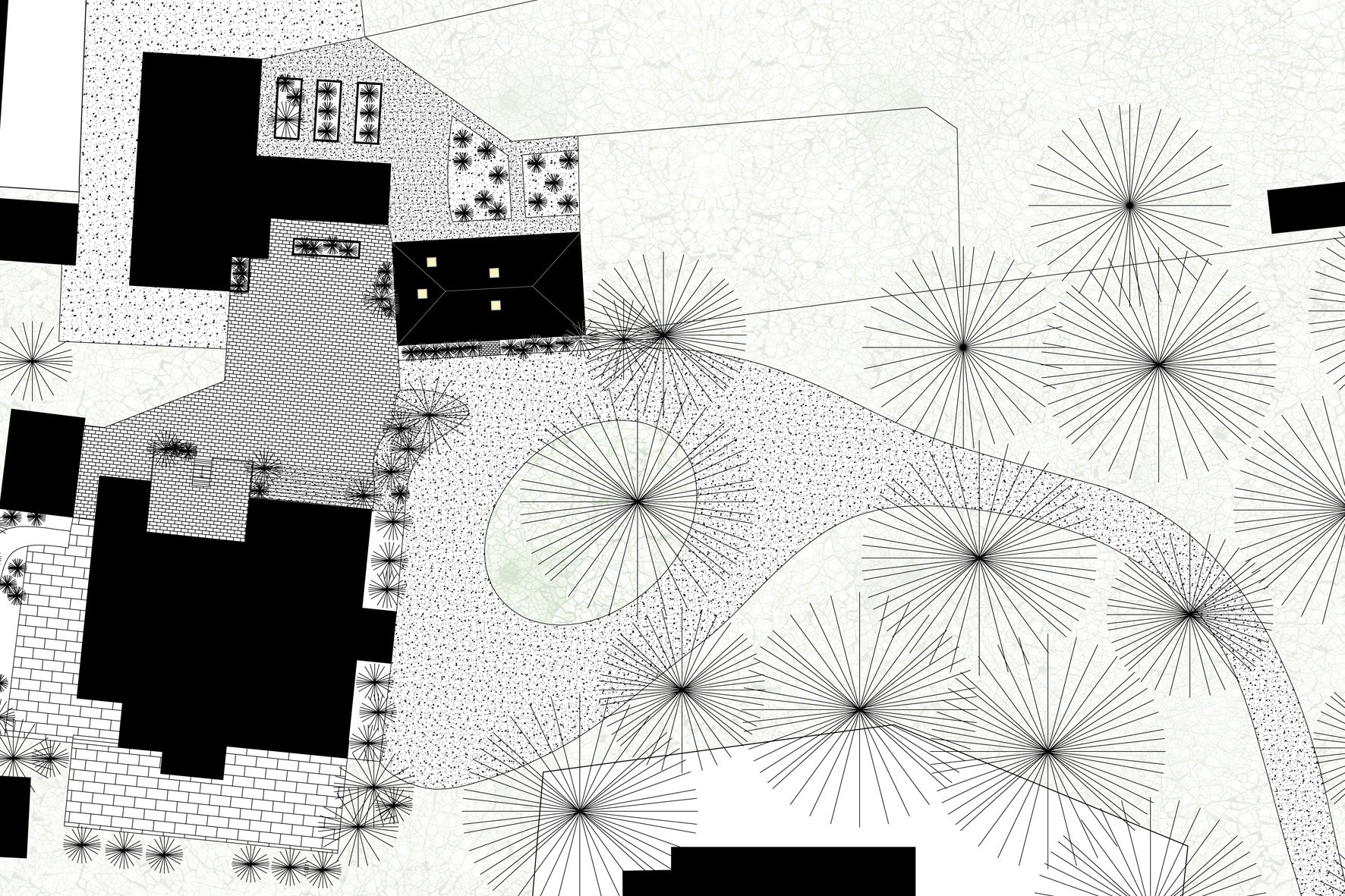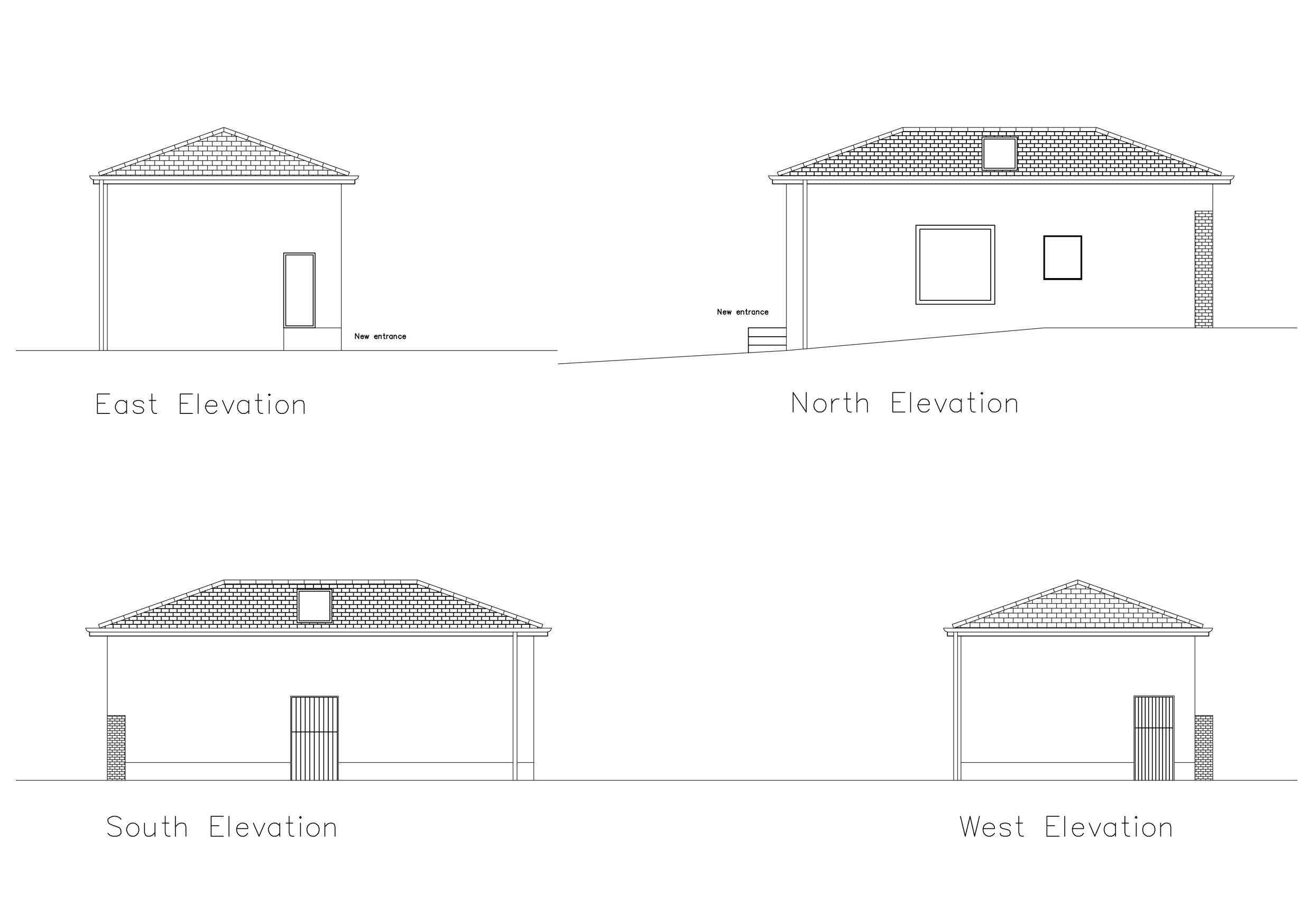The stable block sits within a complex of agricultural buildings in the grounds of The Rookery, a Mid-C17 grade II listed detached house in Orcheston Wiltshire. Over the years the building has been used to house cows, horses and feed and recently provided additional storage for the main house. The stable is constructed from brick and local flint and has a welsh slated hipped roof. Access is from two timber stable doors.
The project is to convert this Mid-C19 farm building into additional living accommodation for the house. The conversion will create a new annex within the grounds with two bedrooms, a bathroom and an open plan living and kitchen arrangement. The renovation incorporates a large oak feature window on the north elevation to illuminate the space with natural light and provide a view of the landscape outside. Natural materials such as oak, clay and flint will be used throughout.
Stable Conversion
Orcheston, Salisbury.
Grade II Listed
2021
Planning Approved
STAGES:
Design, Planning Application, Listed Building Consent, Heritage Statement, Building Regulations, Construction Package. Project on going







“We are excited to be working with Karl once more on our new project. We can’t wait to transform this space”
Clients. Sam and Sal.
