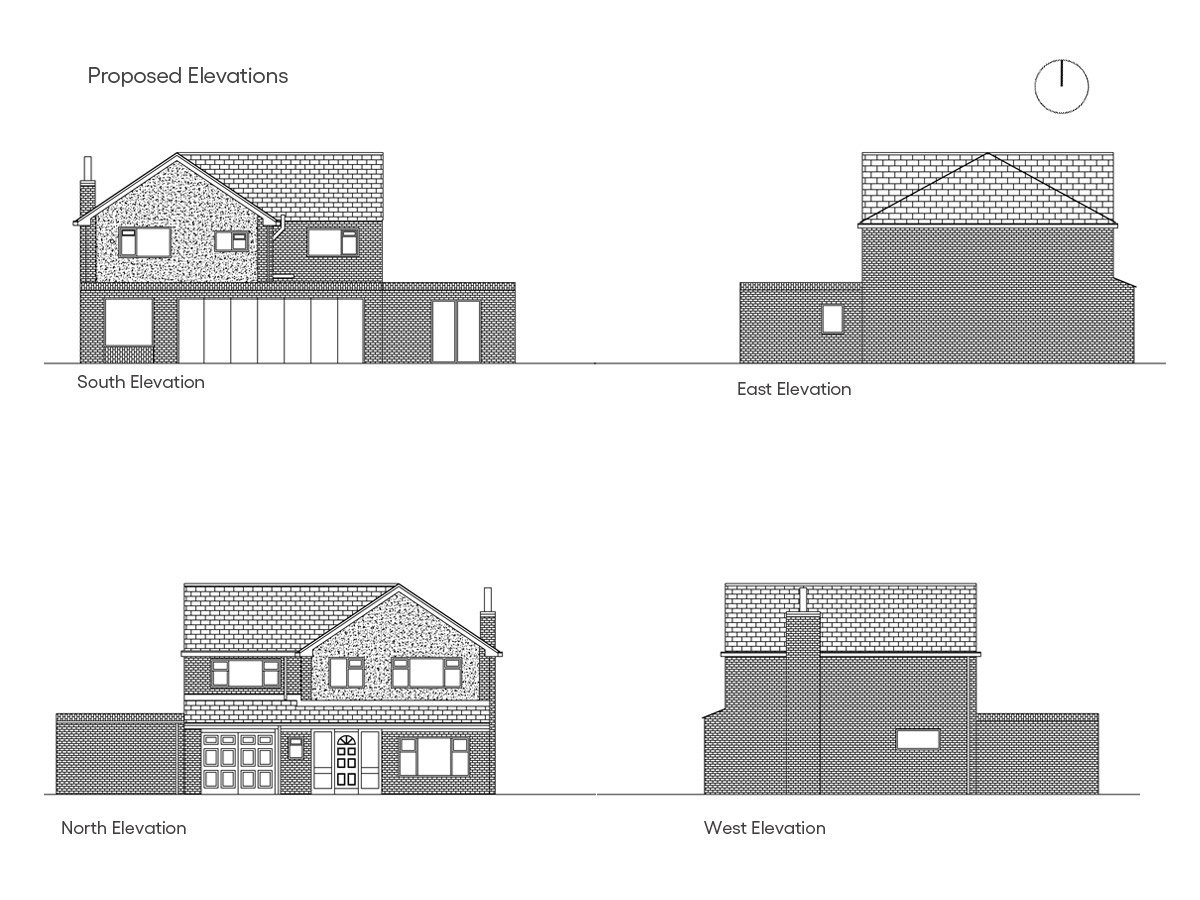Rear Extension
Bramhope, Leeds.
2021
Planning Approved
STAGES:
Design, Planning Application, Building Regulations, Tender, Contract administration. Project on going
Parklands gate is situated in the area of Bramhope, a district north east of Leeds city centre. The house is a 1980’s detached property built from various red brick with pebble dashed detailing. The clients bought the house with the intention to renovate and transform the house into a long -term family home near to their parents.
The aim of the project is to remove a series of add-hock rear additions and replace them with a new extension at the rear that will provide a new large family kitchen and additional self contained living accommodation for the clients mother for when she visits. The new extension also enables remodelling of the ground and first floor plan.
Due to the existing construction conditions of various red bricks and areas of pebble dash rendering the new extension and development needs to make sense of these elements and produce a new coherent composition. A new white brick extension straddles the rear of the house providing a clear distinction between old and new with the pebble dashed areas removed and rendered white to match the new brickwork. New black aluminium windows throughout, helps bring harmony and continuity to the house and elevations.









