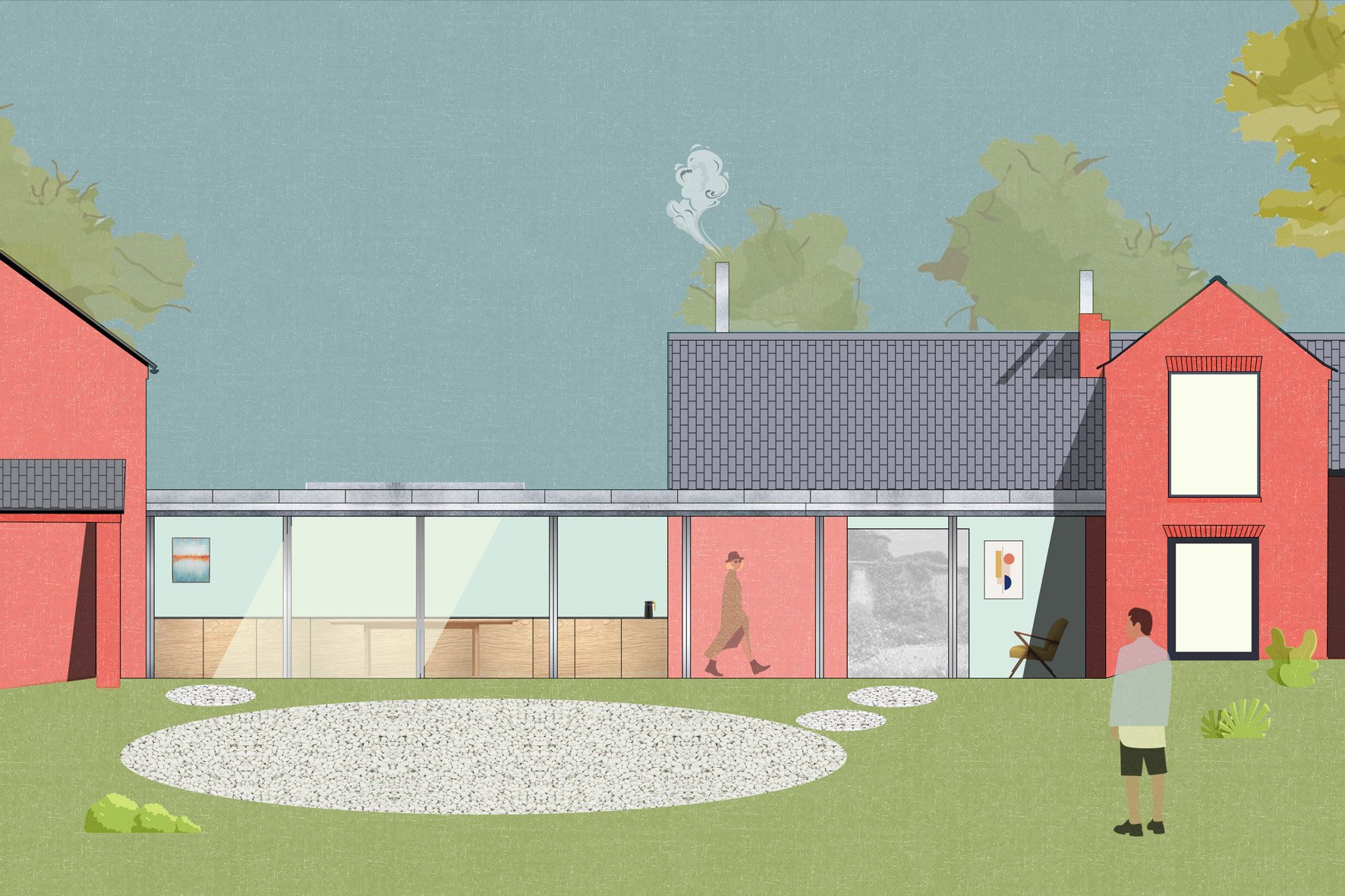The Forge is a Victorian brick structure located next to the client’s main house. Over the years the Forge has fallen into disrepair and is currently a shadow of its former self. The Forge is constructed from a single brick skin with large openings to the front and rear. The roof has collapsed and water penetration has started to erode the timber joists and fabric of the building.
In years gone by the Forge was responsible for repairing local farm machinery, making plough shares and forging domestic utensils such as fire grates, ranges, shovels, pokers, hinges, gates and lamp brackets.
The client’s want to renovate the Forge to save it from demolition and to create additional accommodation spread across the two buildings on site. (Their existing house and the Forge) The existing house will be connected to the Forge via a glass link that will become the clients new kitchen. The glass link will provide access to the garden and the landscape beyond. The renovated Forge will house the client’s new living room area, office and an additional guest bedroom.
The existing house will be remodelled to create a large coherent ground floor plan spread across the two buildings. The interior will be constructed from brick, to reflect the history of the Forge.
Extension and Renovation
Thirsk, North Yorkshire
2022
Planning Approved
STAGES:
Design, and Planning Application submission. Project on going.







“Working with Karl was great. He gave us a fresh perspective on the project with a tactile blend of strategic professionalism, design and artistic input with a delightful hint of eccentricity”
“Navigating the planning process can be challenging and having the right person to guide you through this is vital to the success of the scheme. The advice from Karl in this area was invaluable and ultimately enabled the project to move forward by securing us planning permission”
Christian and Bailey. Clients.

