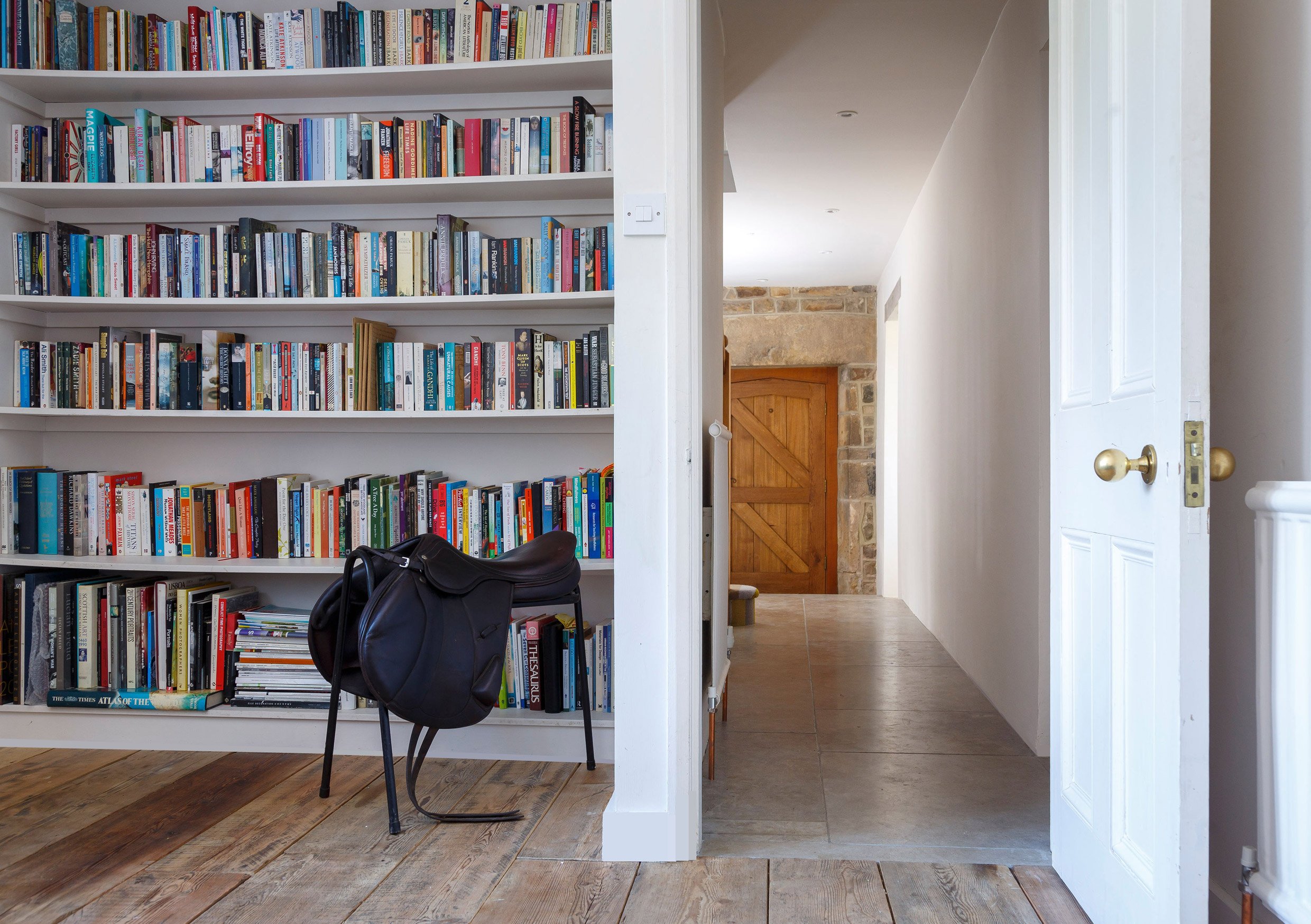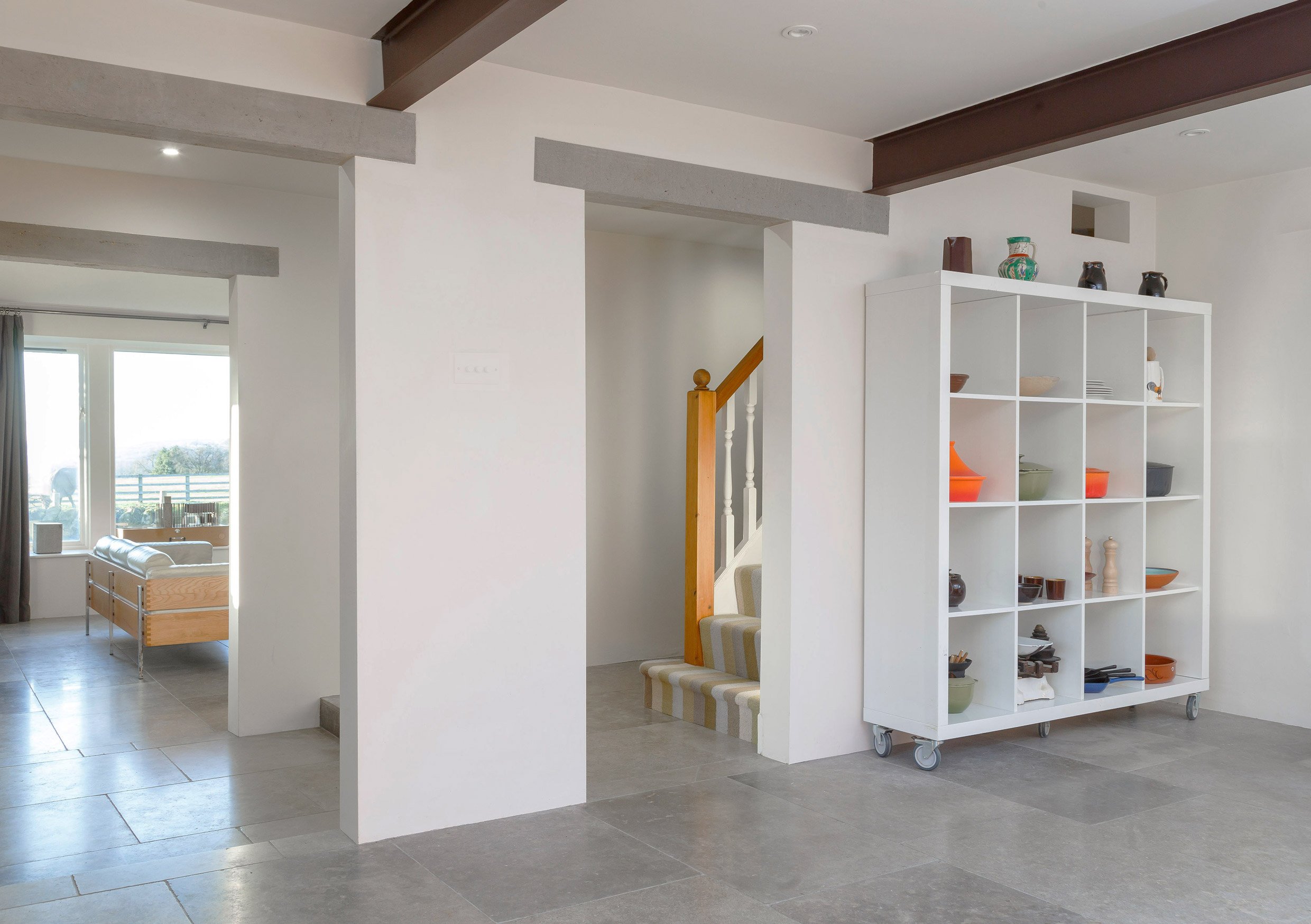The Quaker Meeting house is a grade II listed property in Askwith North Yorkshire. The house dates back to the early C18th and is constructed from grit stone with a Welsh slated roof. The house is a typical gable ended structure with stone mullioned windows.
The clients wanted to modernise the interior whilst reinstating some of its original features. The clients were keen to adopt the design ethics of the Quakers by using traditional materials and building techniques along side subdued well-designed features.
The house renovation revealed an original stone floor that was cleaned and polished and the walls were all re-plastered with lime wash. The original east elevation stone wall and window were exposed and cleaned. A new kitchen and bathroom were added along side modern furniture and fixtures.
Interior Refurbishment
North Yorkshire.
Grade II Listed
2020
STAGES:
Design, Planning Application, Listed Building Consent, Heritage Statement, Building Regulations, Tender, Contract Administration. Project Completed













